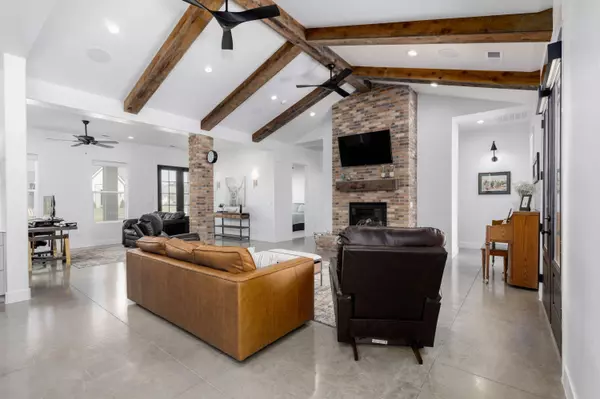
4 Beds
3.5 Baths
3,949 SqFt
4 Beds
3.5 Baths
3,949 SqFt
Key Details
Property Type Single Family Home
Sub Type Single Family Residence
Listing Status Pending
Purchase Type For Sale
Square Footage 3,949 sqft
Price per Sqft $301
Subdivision Rhone
MLS Listing ID 24-252349
Bedrooms 4
Full Baths 3
Abv Grd Liv Area 2,554
Originating Board Washington County Board of REALTORS®
Year Built 2022
Annual Tax Amount $3,479
Tax Year 2023
Lot Size 0.390 Acres
Acres 0.39
Property Description
Discover this beautifully designed 4-bedroom, 3.5-bath home in Santa Clara. Featuring an open concept layout, it boasts concrete floors, wood beams, and a luxury kitchen with high-end appliances. The versatile 4th bedroom can be a bedroom, den, or movie room. A dedicated office space, while the fully landscaped yard offers a swim spa for relaxation. With a 3-car garage and tons of RV parking, this home has space for all your needs. Complete with a generator for peace of mind, it blends comfort, style, and functionality.
Location
State UT
County Washington
Area Greater St. George
Zoning Residential
Direction West on Santa Clara Drive, turn left onto Vernons St. House will be on the left.
Rooms
Master Bedroom 1st Floor
Dining Room No
Kitchen true
Interior
Heating Electric, Natural Gas
Cooling Central Air
Inclusions Wired for Cable, Window, Double Pane, Window Coverings, Water Softner, Owned, Walk-in Closet(s), Theater Room, Sprinkler, Auto, Range Hood, Patio, Covered, Oven/Range, Freestnd, Oven/Range, Built-in, Outdoor Lighting, Landscaped, Full, Hot Tub, Fenced, Full, Disposal, Dishwasher, Deck, Covered, Ceiling, Vaulted, Ceiling Fan(s), Bath, Sep Tub/Shwr, Alarm/Security Sys
Exterior
Garage Attached, Extra Height
Garage Spaces 3.0
Community Features Sidewalks
Utilities Available Sewer Available, Culinary, City, Electricity Connected, Natural Gas Connected
View Y/N No
Roof Type Metal,Tile
Street Surface Paved
Accessibility Accessible Approach with Ramp, Accessible Bedroom, Accessible Central Living Area, Accessible Common Area, Accessible Doors, Accessible Entrance, Accessible Full Bath, Accessible Hallway(s), Accessible Kitchen, Accessible Kitchen Appliances, Accessible Washer/Dryer, Central Living Area, Common Area
Building
Lot Description Curbs & Gutters, Terrain, Flat, Level
Story 2
Foundation Slab
Water Culinary, Irrigation
Structure Type Brick,Stucco
New Construction No
Schools
School District Snow Canyon High








